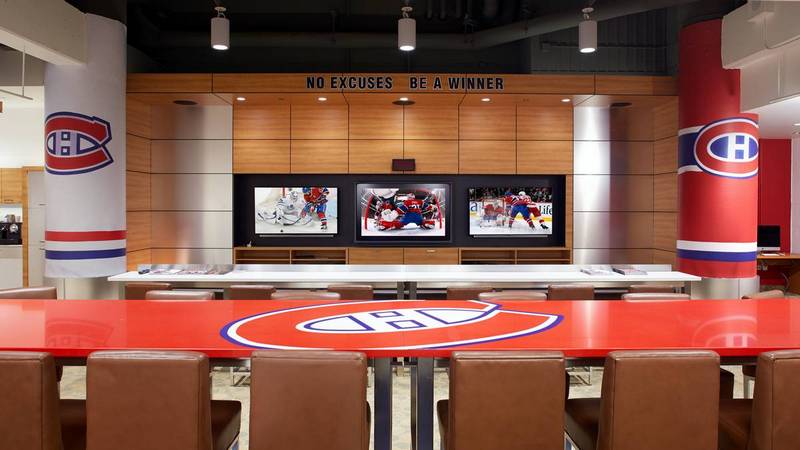
Scope of work: 21,200-seat NHL arena and events center. Programming, planning and interior design of:
Location: Montréal, Québec, Canada
Client: Le Club de Hockey du Canadien de Montréal
Completion: 1996
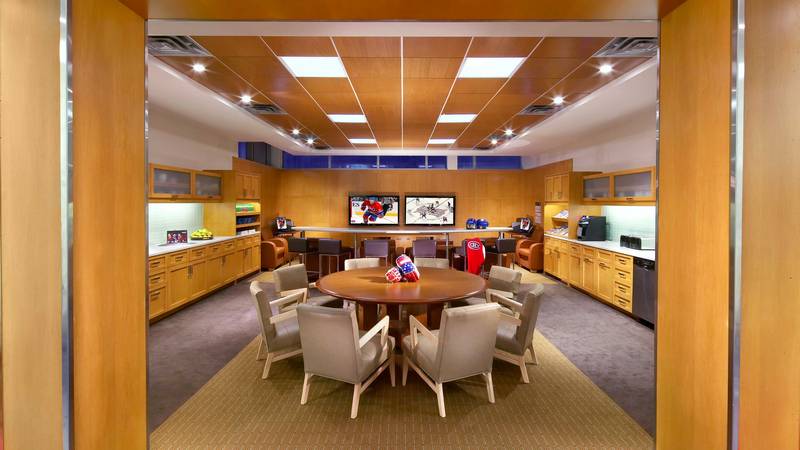
Scope of work: Complete interior design services including planning and design of:
Location: Brossard, Québec, Canada
Client: Axor
Completion: 2008
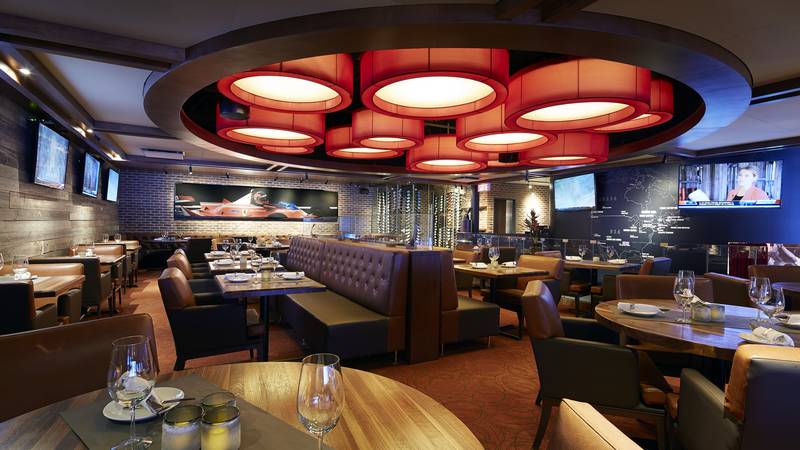
Scope of work: Complete interior design services to develop the prototype of a sports bar and restaurant (6,000 sq. ft. dining room and bar). Since 1996, Patty Xenos Design has worked with Sportscène to evolve the design concepts for the sports bar and restaurant. Tasks include: development of design guidelines, construction details and specifications for future applications (6,000 sq. ft. on average). The original prototype concept opened in 1996 at the Sphèretech, in Saint-Laurent, Québec, Canada.
Seating: 351
Location: Boucherville, Québec, Canada
Client: Sportscène
Completion: 2013
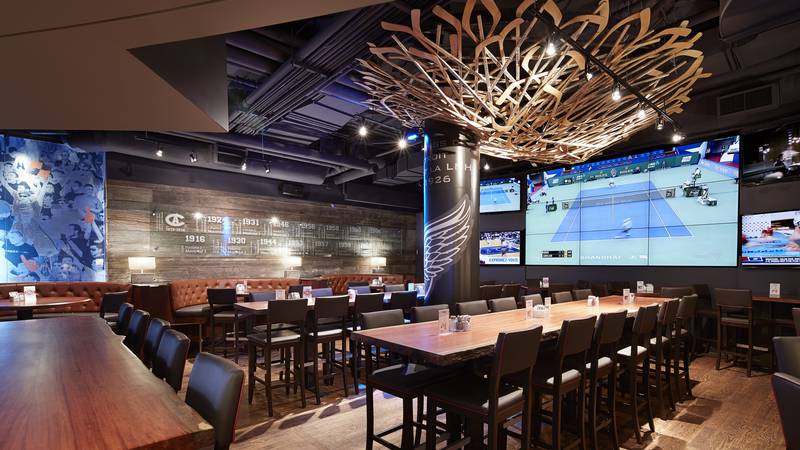
Scope of work: Complete interior design services including planning, design and selection of furniture, fixtures and equipment (FF&E) for a two-level, 9,300 sq. ft. dining room, based on the Cage aux Sports design guidelines.
Seating: 543
Location: Centre Bell, Montréal, Québec, Canada
Client: Sportscène
Completion: 2014
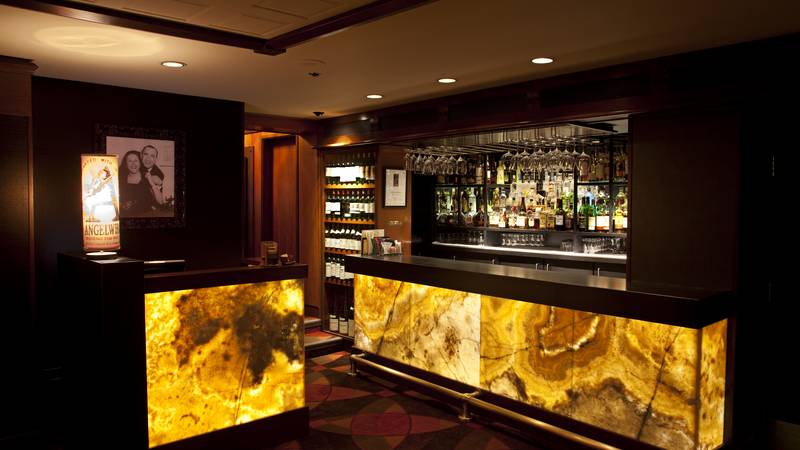
Scope of work: Update and develop the interior design concept of a Montréal steakhouse that has been an institution for generations. Complete interior design services including planning, design and selection of furniture, fixtures and equipment (FF&E) for a 2,700 sq. ft. dining room.
Seating: 142
Location: Montréal, Québec, Canada
Client: Leonard Lighter
Completion: 2011
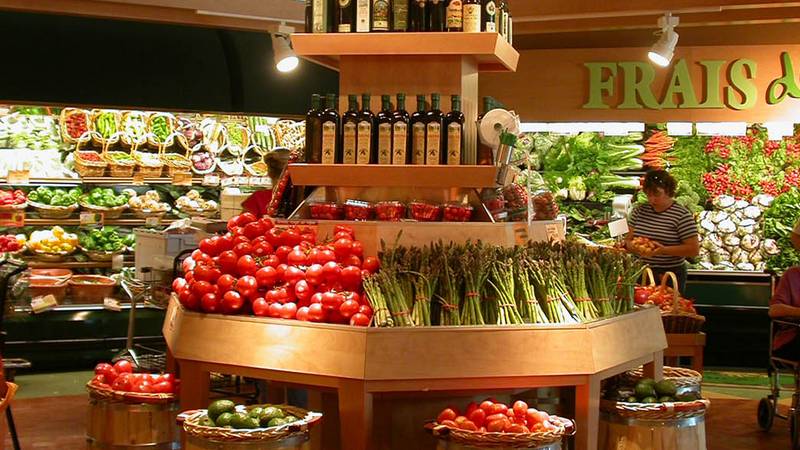
Scope of work: Develop an interior design concept for a 17,000 sq. ft. prototype. Apply and adapt the design of the new concept to grocery stores. Design and coordination of façade improvements. Design and coordination of concessions: LA FOURNÉE J. HOULE (1,150 sq. ft.), Client: Jules Houle. PANTAGRUEL TRAITEUR (540 sq. ft.), Client : Marc Bouchard. BOUCHERIE CLÉMENT JACQUES (2,000 sq. ft.), Client : Clément Jacques
Locations: Magog, Trois-Rivières, Sherbrooke and Rosemère, Québec, Canada
Client: Groupe Le Végétarien
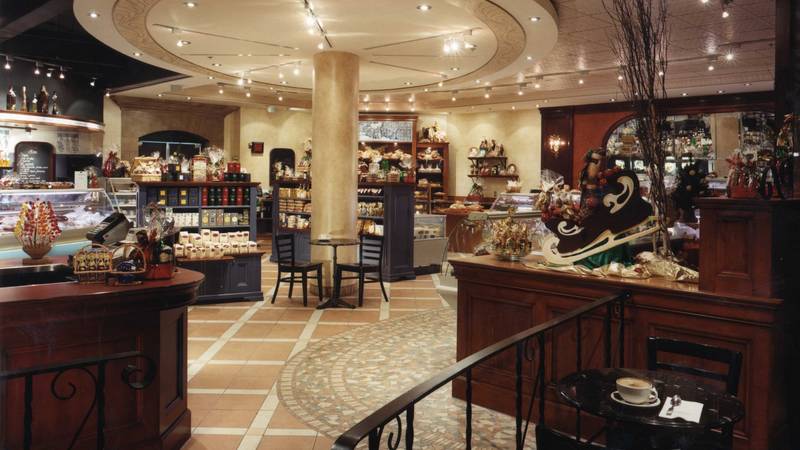
Scope of work: Develop an interior design concept for a gourmet pastry, bakery and tea room. Apply and adapt the design to two spaces (2,800 and 3,200 sq. ft.).
Locations: Sherbrooke Street and Laurier Avenue, Montréal, Québec, Canada
Client: La Pâtisserie de Gascogne